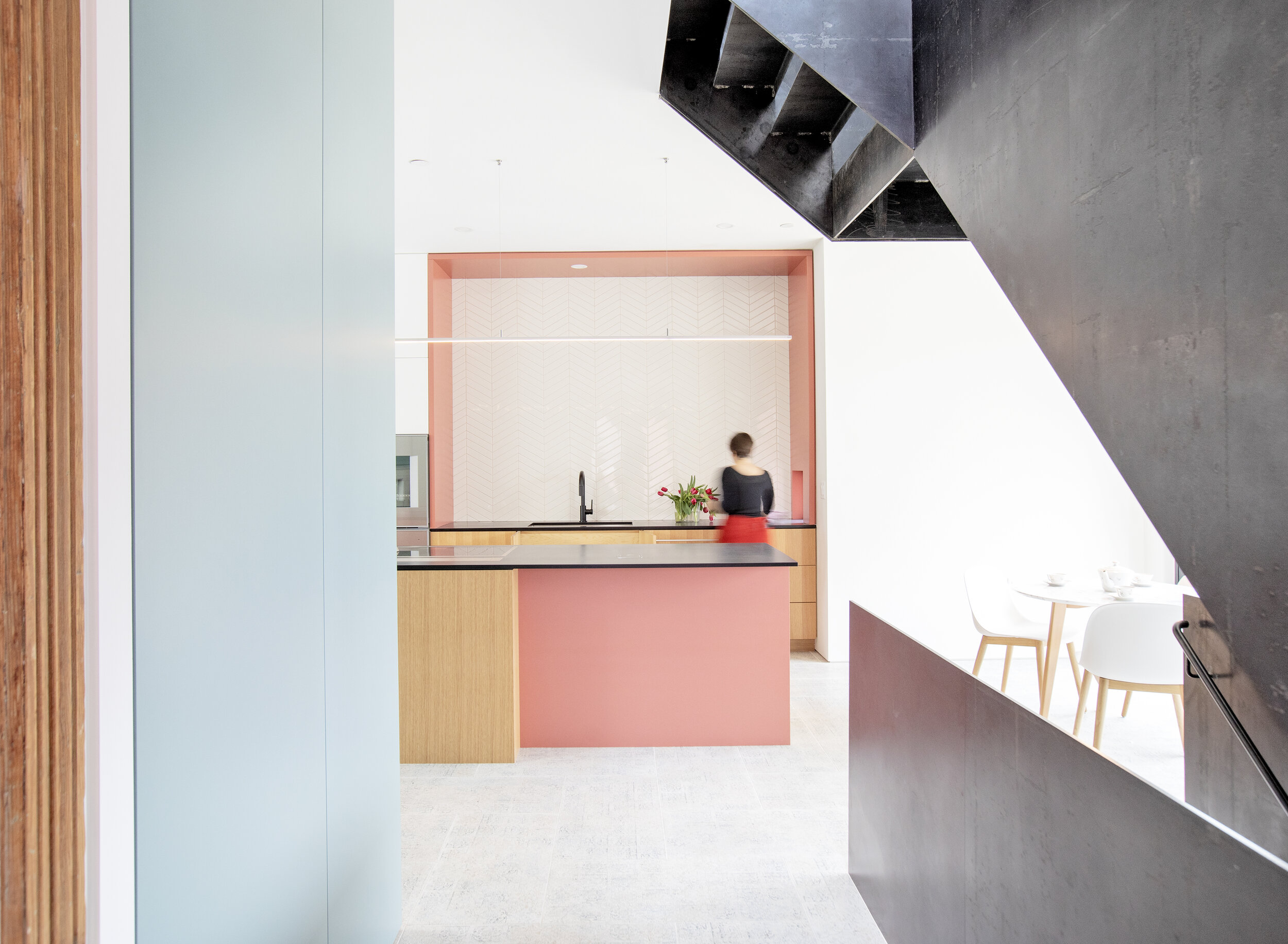Site Plan
1 The Big House 2 The infill
Main Floor
1 Porch 2 Entry 3 Kitchen 4 Dining Room 5 Living Room 6 Bedroom 7 Bathroom 8 Shared Garage
Second Floor
1 Kitchen 2 Dining Room 3 Living Room 4 Bedroom 5 Bathroom 6 Patio
1930
UNION
Union Street, Vancouver, BC
Type: Character Retention + New Infill Building, RT-3
Area: 5800 sf
Status: Complete 2020
General Contractor: Terris Lightfoot Contracting Ltd
Photography: Janis Nicolay
Awards:
Heritage BC Recognition Award, Conservation Category
2023 City of Vancouver Award for Heritage Conservation
A restoration to a 100+ year old heritage home and the addition of an infill building transformed this site from a single family dwelling to a 5 unit development for the homeowner, her aging mother and her extended family.
The heritage home exterior was lovingly restored to its period, with a completely renovated interior space that expresses the Owner's artfulness and a small addition that speaks to the new infill building.
This restoration allows for a creative interpretation of the infill building. Inspired by the Joe Wai development immediately to the east and the inherent eclecticism of the Strathcona neighbourhood, the infill building is conceived of a series of houses connecting and intersecting.
The development provides this art-oriented community with a sculptural and whimsical piece of Architecture that serves to highlight the existing character home. The project proposes an approach that both respects and adores the existing character home and its siting and an infill that is an appropriately scaled and artfully rendered rendition of the surrounding typologies. The design intention is that each building stands as a monument to its time; each complimenting and contrasting the other.
Union was achieved with great support from the community at large as well as the City of Vancouver, as an example of a "Missing Middle" project that allows for the retention of a character building while promoting densification and increased affordability.



























